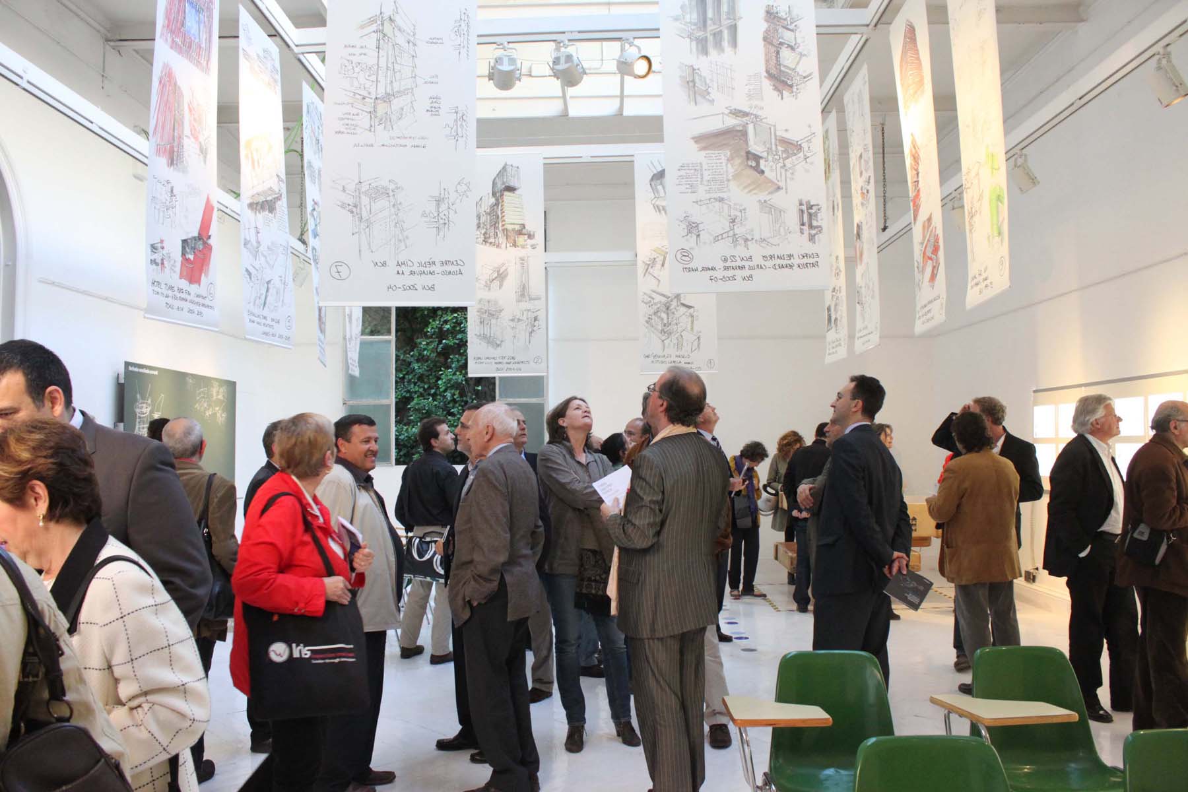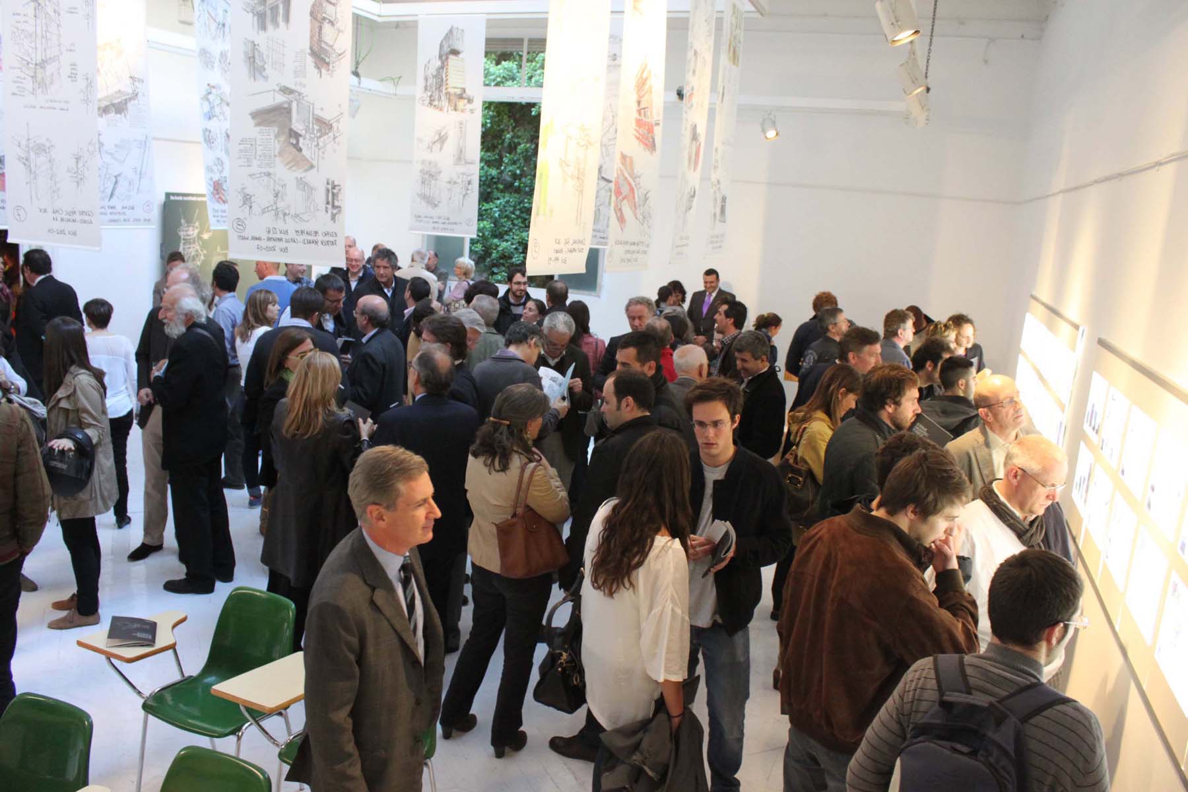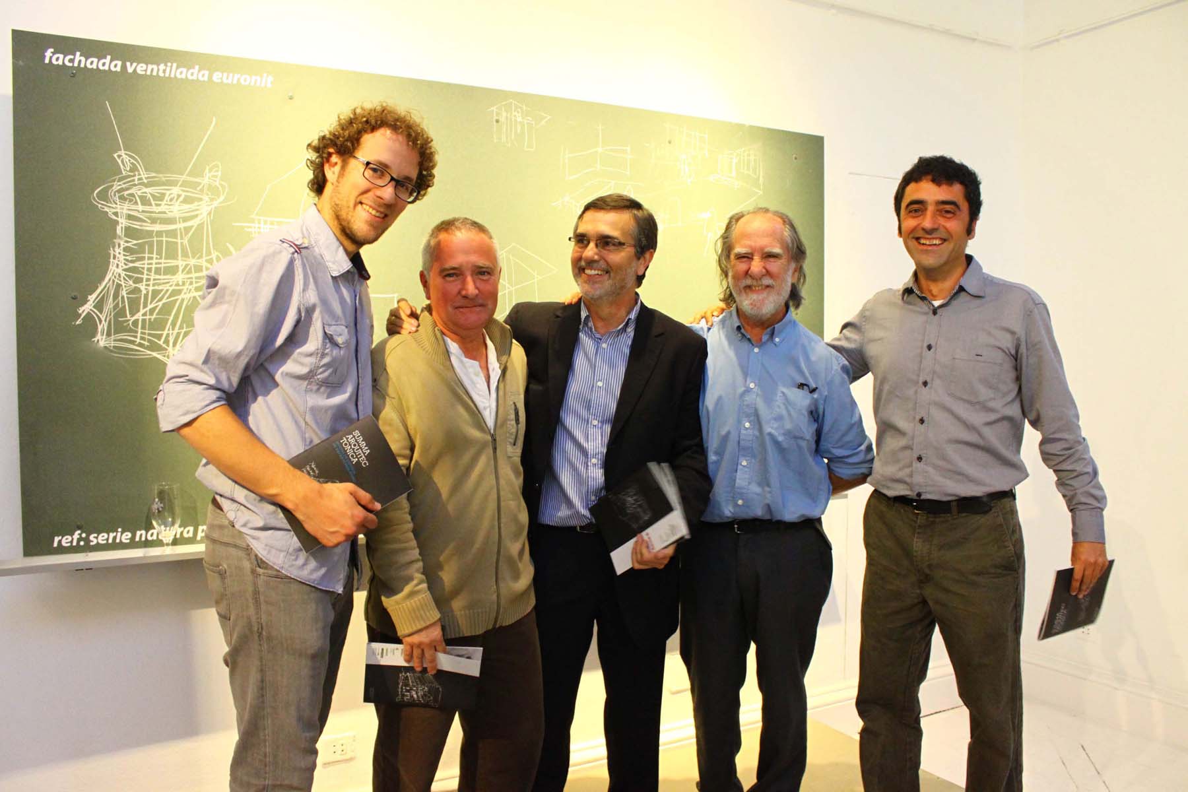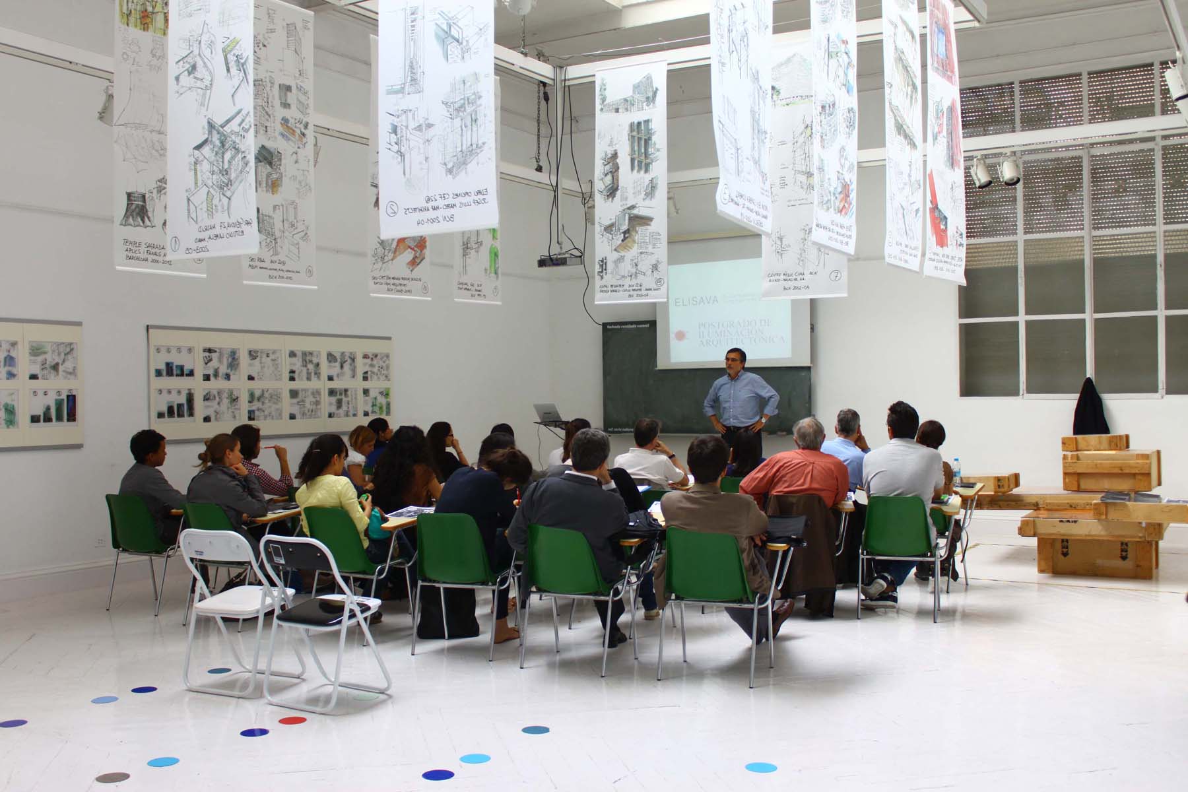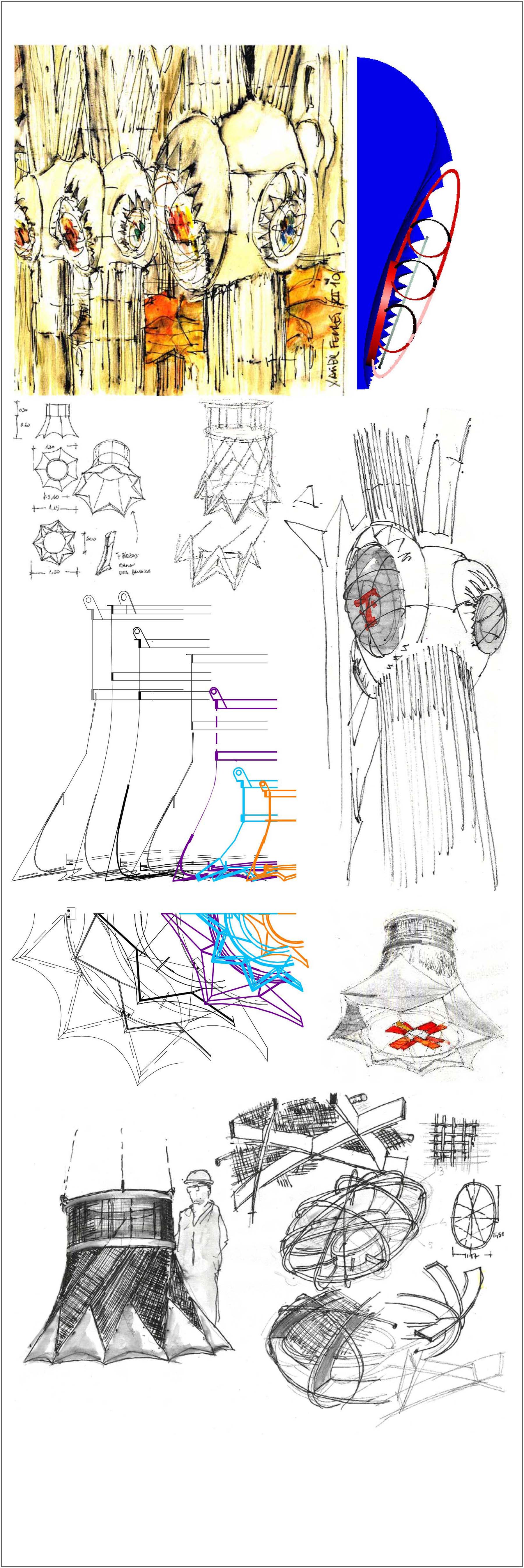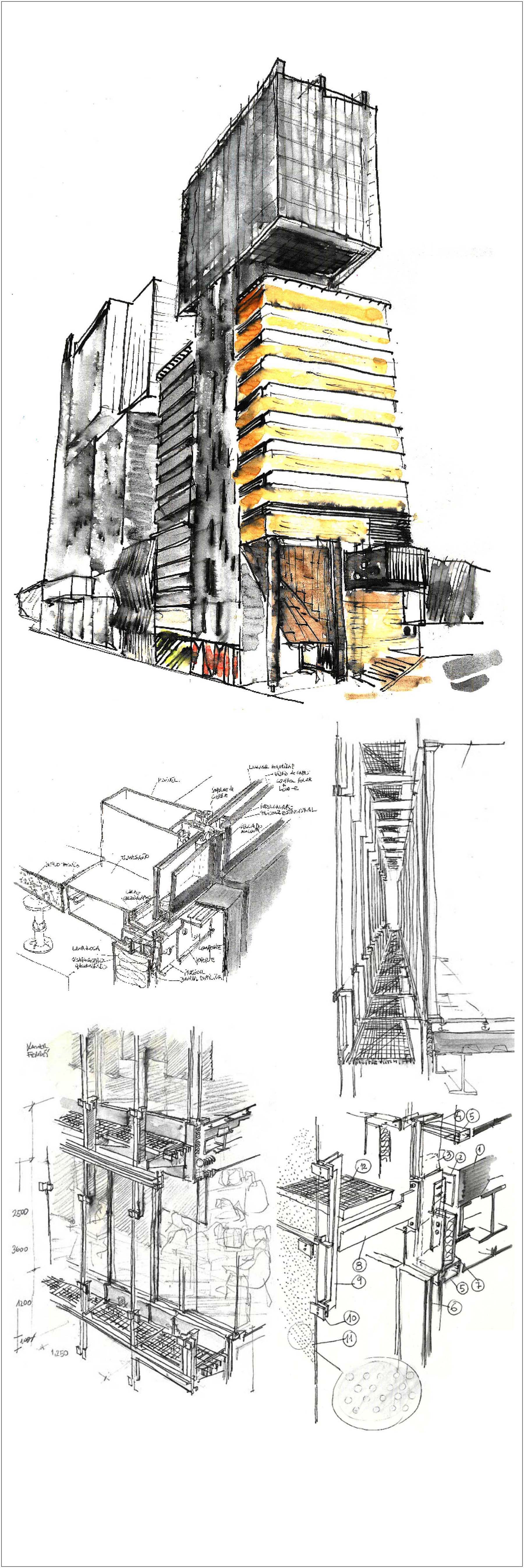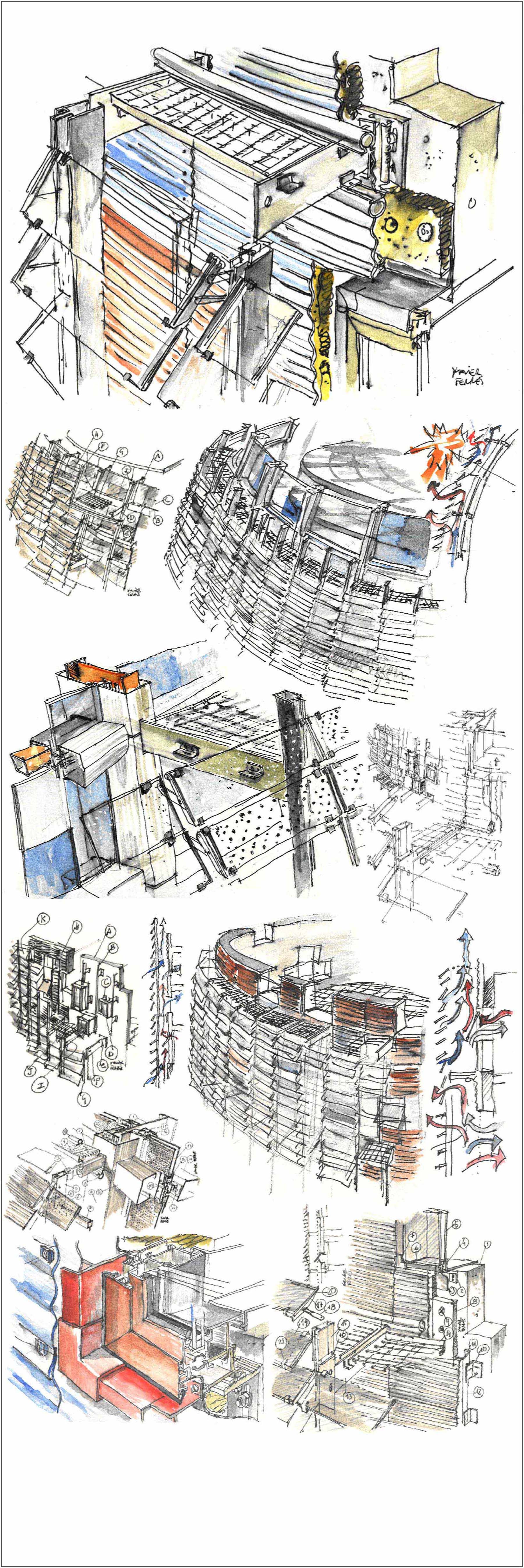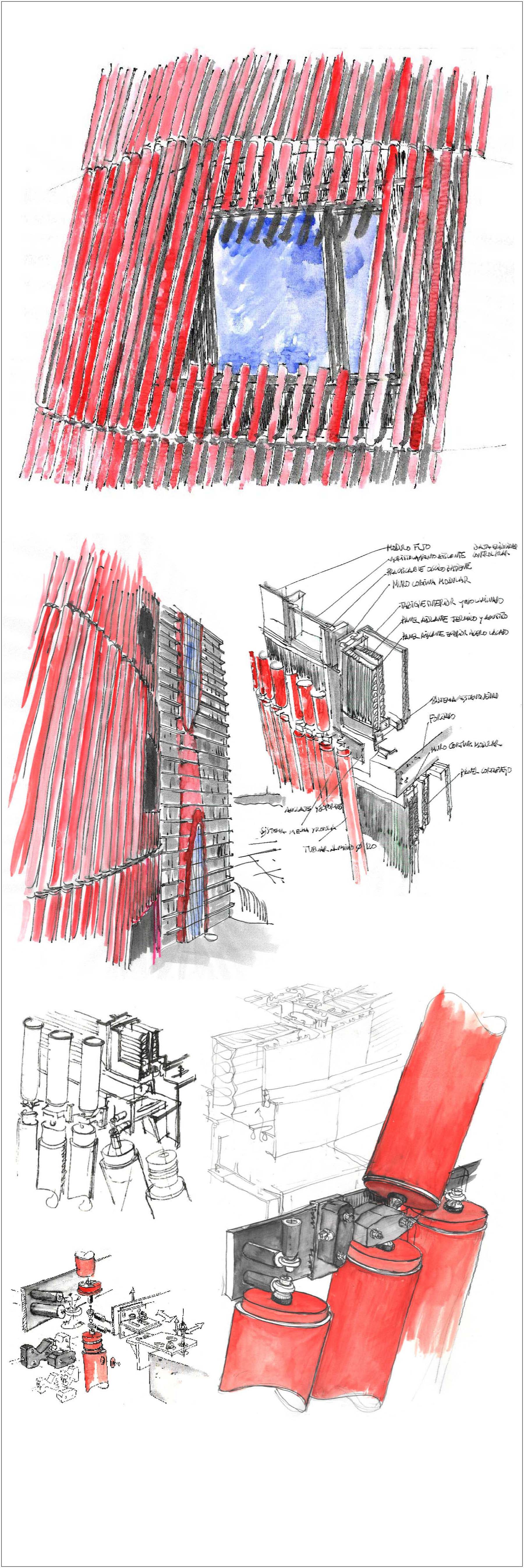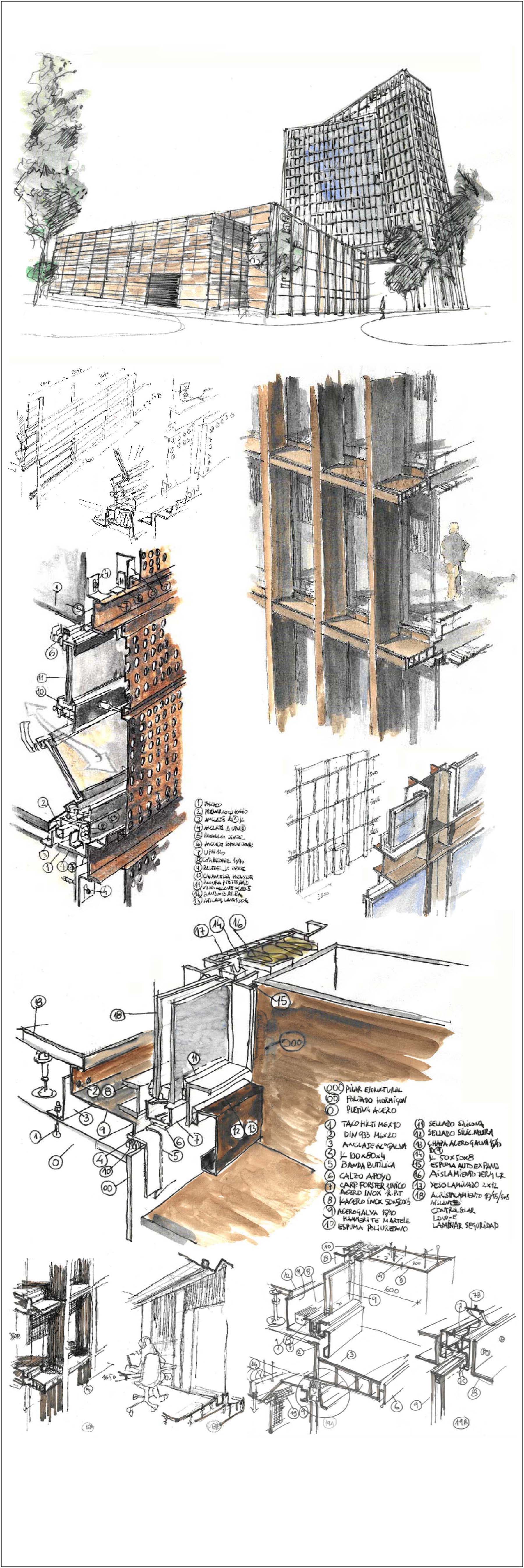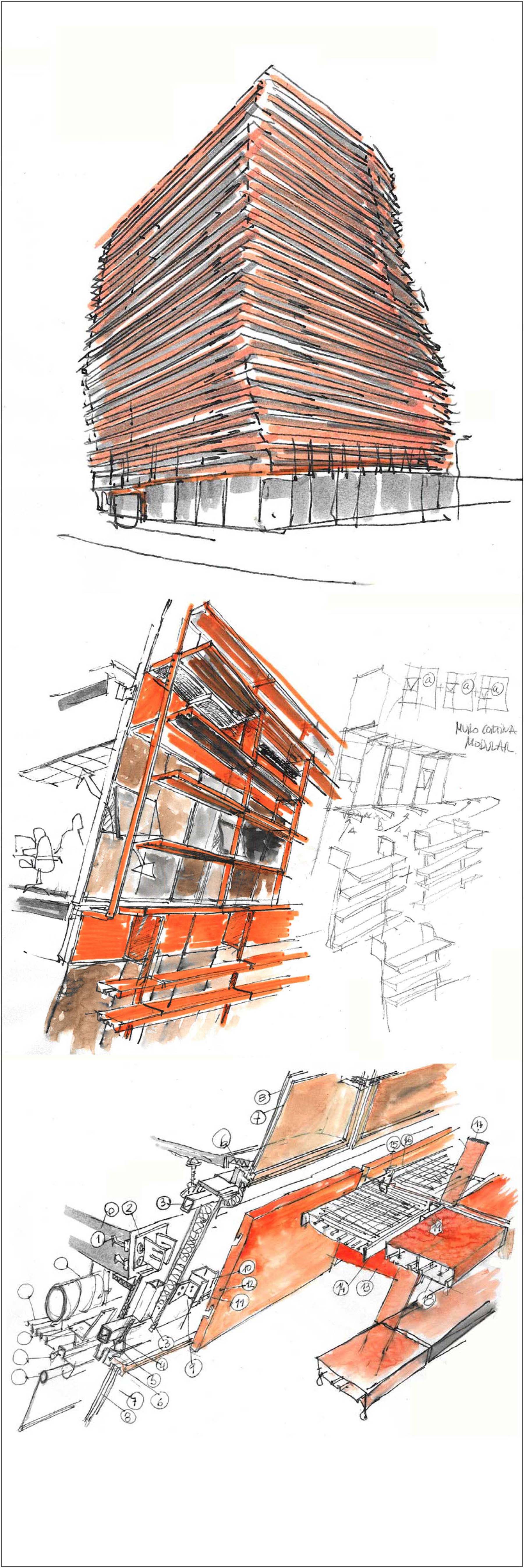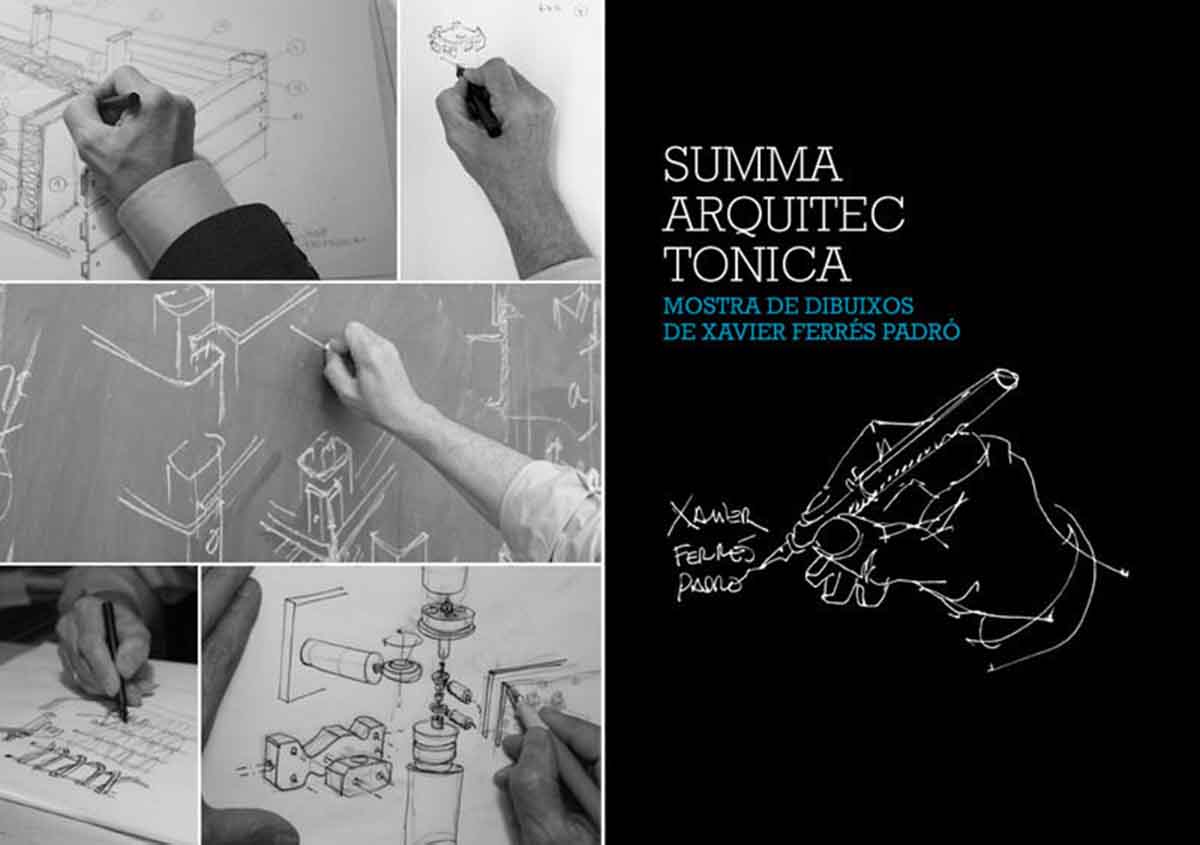
Summa Arquitect Tonica
Xavier Ferrés
03/05/12. (Sala 285)
Everything is hand drawing…
I never imagined that my drawings could be of interest outside the immediate, while they are being made, during the conversations I have collaborating with architects, with my studio mates or with my students.
When Fernando Amat proposed me to exhibit at La Sala Vinçon, I accepted with more confidence in his criteria than in mine. I thought it was essential to draw live, as I usually do on the blackboards in schools and in work meetings. The doubts about what to exhibit and how to do it were solved with Romà Arranz and Francesc Plà, art historian and architect, friends who have helped me to focus the criteria and select some of the available material.
In this exhibition are exposed out of its usual context, a collection of collections of the result of my passion for drawing, in different registers, some serve to communicate ideas, others serve to support the basis of the technique, others have been published manuals and specialized magazines, most to make understandable the materialization of ideas, so drawing I can get to where the word does not reach.
My notebooks and serial notebooks, numbered, with dates, indications and written in the margins, are the way to order through the drawing a discourse that supports the argumentation of the long road that is born in the world of ideas, architectural concepts, the definition of systems and that in the end are concretized in the constructive details. Many of the hand drawings integrate part of the knowledge of the construction technique, with what is supposed to be a certain ability to narrate it, because drawing well is not enough, hence the importance of both aspects. Mies Van de Rohe said: “If inspiration is the instant prior to creation, the constructive detail is what makes it possible” and I try to do it, for the ideas of others, every day.
In the exhibition there are 12 banners and 24 cards plotted on tracing paper, 36 works in total, drawn by hand, several hundred sketches of works on which I have collaborated as a consultant. It is a way of explaining fundamental aspects of the construction technique and its envelopes that allows me to reflect on the process from idea to reality, while maintaining a constant learning and search. So much for the useful drawing. But this is not all.
There is a very personal part of my work that I had never taught, and I do it with many reservations, are my black notebooks, almost 20 years of drawing in the same format, with mistakes and some success, I have never erased anything, I have never corrected anything, they are as they are. Hours and hours of dedication to a magnificent way of letting time run, calligraphies and gestures observing and talking with the landscape, with the spaces, with the objects and perhaps with the people.
During the time the exhibition lasts, EURONIT has scheduled some technical seminars for professionals, various activities related to teaching for the Escola Massana, Elisava and the Master of Technology at the UPC, there will also be some drawing classes … so the blackboards and the classroom that have been installed in La Sala Vinçon will make sense and will fit day by day.
Xavier Ferrés i Padró
Excerpts from the texts of the exhibition catalog
“They are details of corners, corners from where the form is born; it unfolds at all scales in our head until it describes the form as a coherent whole. Their power comes from the density of knowledge they contain, their beauty from the immediacy with which they are traced. And Xavi Ferrés is the master of the corner”.
Ramón Araujo is Dr. Architect and Painter. Professor at ETSAM-UPM
“Xavier Ferrés’ teaching method could be said to be classic: drawing in situ on whatever and with whatever, explaining as he draws the processes, materials and techniques he intends to apply to build his most modern facades, his drawings have the clarity that only people who know their craft can achieve and the conciseness of those who know how to differentiate the essential from the secondary”
Jaume Avellaneda is Dr. Architect and Professor at the ETSAV-UPC.
“And everything is recorded in his notebooks, travelogues through his professional life, a chronology of the evolution of lightweight enclosures in recent decades and perhaps the most personal legacy of Xavier’s work, witnesses of long sessions of intense productive creativity under the framework of certain figurative hypotheses, in search of formal and constructive rigor”.
Eduard Gascón is an architect and professor at ETSAB-UPC.
“He solves the small print, the Manual of instructions to understand how to proceed with the building in question. Undoubtedly he must invent solutions, solve enigmas that the sculptor has not thought of, all so that the resulting work resembles the whimsical initial object”.
Manuel Huerga is a film director.
“This is an exhibition of risk, of drawings that are not intended as images to be exhibited publicly, but are represented architecture, drafts subject to a strict scope, “without concessions to the spectacle”, placed in a professional context. La Sala Vinçon, however, has opted for a different look, for a direct dialogue between architecture and spectator. The challenge is also for the graphics of Xavier Ferrés. Disregarding the artistic aspect,
the drawings take on an entity of their own, with a captivating communicative quality, the drawings take on an entity of their own, without virtuosity”.
Romà Arranz is Dr. in History of Art and Professor at the Escola Massana.
Xavier Ferrés i Padró, Architect, Barcelona 1957
He directs “Ferrés arquitectos y consultores”, a studio specialized in design and technology of facade construction.
He is Professor at the Escola Massana, academic coordinator of the Master’s degree in light façade architecture at the University of the Basque Country in Donosti and Co-Director of the postgraduate course in architectural lighting at ELISAV_UPF.
He actively participates in the dissemination of the technology and construction of lightweight facades, collaborating in different masters and postgraduate courses in Barcelona and Madrid and has written illustrated articles in numerous publications, manuals and magazines.
Today he is collaborating in the development of the facades of the Hotel Catalonia by Jean Nouvel and Josep Ribas, the Balmes 49 building in Barcelona, by Eduard Gascón TAC Arquitectes, the DHUBB de Disseny de Barcelona, by MBM Arquitectes, the Guetxo auditorium by Luis Mª Uriarte and the Procam Puig Tower by Moneo-Marcial-GCA architects.
Banners from the following projects:
– Conselleria de Benestar Social, Barcelona 22@. Josep lluis Mateo
– Torre Glòries, Barcelona 22@. Jean Nouvel-B 720 Arquitectos
– Hotel Torres Porta Fira. Plaça Europa. L’Hospitalet. Toyo Ito-B 720 Arquitectos
– Media Complex. Barcelona 22@. Patrick Genard. Carlos Ferrater + Xavier Martí.
– Seu CMT- Barcelona 22@. Batlle i Roig
– Temple Sagrada Familia. Aplics i Fanals de les Naus Central i Laterals. Of. Tec. Sag. Fam.+ Ferrés Arq+Anoche Ilum.
– Diagonal 640. Josep María Fargas &Ass.
Pictured from left to right Jordi Ballesta, Romà Arranz, Xavier Ferrés, Fernando Amat i Francesc Plà.
EXTRA INFORMATION (Download PDF)


